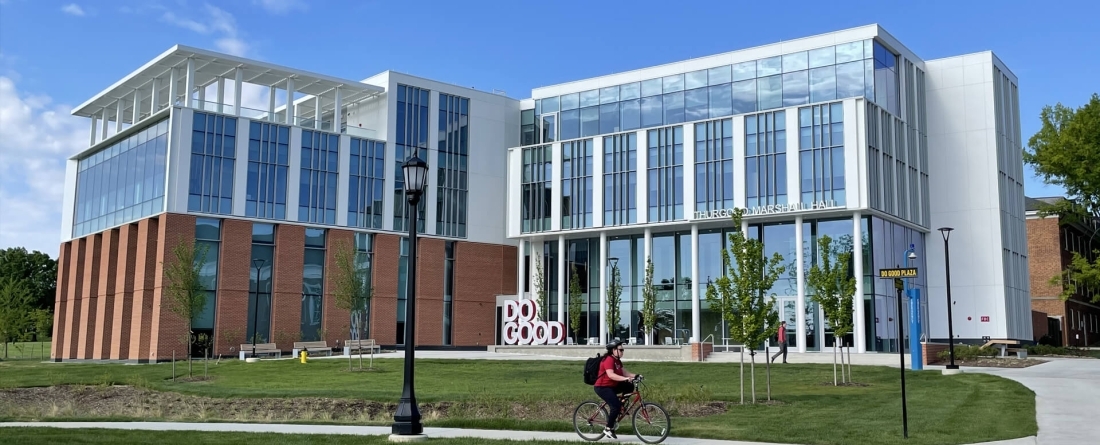
The School of Public Policy’s new home won an international architectural award for its cutting-edge teaching and collaborative spaces that blend traditional and contemporary styles and invite people to gather for public discourse.
Designed by Irena Savakova, M. Arch ’95, vice president and global design principal at LEO A DALY, the 77,000-square-foot Thurgood Marshall Hall was awarded the top prize in the Institutional (Built) category of the Rethinking the Future 2023 Global Architecture and Design Awards. The awards are designed to highlight strategies being employed by architects and designers to combat modern global challenges and inspire future generations of architects.
Savakova has a long history with the site near Baltimore Avenue, the Armory and Chapel Lawn. Initially a student pursuing her Master of Architecture degree in the 1990s, she later returned to spearhead a collaborative design process of the School's new building that incorporated campus and community feedback. “My goal was to offer a window into the past and an invitation into the future, where people can have discussions and come up with the ideas that will impact our world,” Savakova said
As the School of Public Policy – home to the Do Good Institute – works to advance the University of Maryland’s vision to become the nation’s first Do Good campus, students' diverse perspectives and backgrounds intersect in this dynamic new space. They are empowered to create effective change, make a powerful impact and innovate creative solutions to societal challenges while actively promoting inclusion, respect and a commitment to social impact.
The design of Thurgood Marshall Hall draws inspiration from ancient Athens’ agora, which served as the epicenter of political assemblies and judicial proceedings in the Greek city, Savakova said. The award underscores UMD's dedication to reimagining learning—a commitment deeply woven into the university's strategic plan. Designed to foster critical exploration of pressing policy issues, Thurgood Marshall Hall features a “deliberation classroom” modeled in the spirit of a classic parliamentary debate chamber. Equipped with a state-of-the-art conferencing system and microphones at all 44 seats, cameras automatically follow the speaker, allowing classes to easily engage with students and connect with experts around the world.
A large lecture hall offers flexible seating and enables students and instructors to engage in small groups. A gently sloping ramp extends across the building and includes a comfortable lounge space where students can meet and work while looking out through the soaring glass wall of windows at Chapel Lawn and Baltimore Avenue. On the top floor, the reading room and rooftop terrace connect indoor and outdoor spaces and offer panoramic views of the University's 1,340-acre campus.
